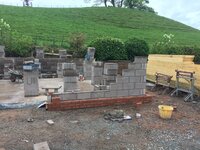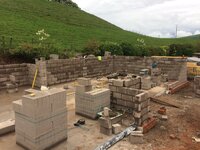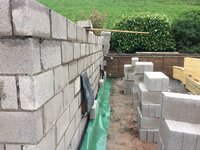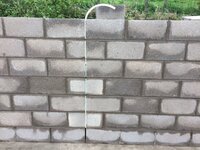- Jan 6, 2008
- 2,700
- 32,552
- Funster No
- 1,144
- MH
- Autosleeper Warwick XL
- Exp
- A long time now
A friend of mine fitted a shower and sink and toilet in his garage ,mind you he was a plumber ,
Follow along with the video below to see how to install our site as a web app on your home screen.
Note: This feature may not be available in some browsers.
And a wine cellar. We are just moving thinking of putting a pit in the garage with wine storage off the sidesIt needs a beer fridge


 Today’s update.......concrete floor going in.
Today’s update.......concrete floor going in.if anyone can tell me how to post it I’ll load it on
I bet that they had another drop on your route and just tied it inBack to work after a short break!
Last gabions filled so retaining wall now finished!
Ready for blocks to go up so......deliveries!
10 tons of sand
2600 concrete blocks
Rafters arrived two weeks early.......no...... I don’t know why either?




