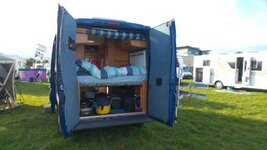Wissel
Free Member
We are planning on going full-time next year and the plan was to buy a 7.5m coachbuilt for this.
After planning this for months, we've had a re-think and are now thinking about re-building our selfbuild to suit full-time living.
The downside (as I see it) is losing the extra space of a bigger van. But the upsides are we can park our 6m van in most towns with ease (it's been our everyday vehicle for 5 years), it can get places bigger vans can't (width), security is probably better, oh and it would save about £60k
So I started on a re-design a few days ago and would love opinions on it.
This is our van now:

It has a nice big u-shaped lounge that makes into a huge bed. It has a bulkhead with a sliding door, great bathroom, underslung gas with crash sensor, underslung water tanks, Triflo cooker and a great electrical system (4 x LB, solar and great chargers).
Thing is, we are lazy so leave the bed out all the time. With the bulkhead, the cab seats are segregated from the living part, so there's nowhere really to sit. This is fine for a weekend away - but no good to full-time.
So this is what I'm thinking of building:

The bulkhead would be gone to include the cab area into the living area, the u-shaped lounge would instead be a permanent 3 single/double bed - higher up to give a bigger boot and lay flat wardrobes under each bed (40cm deep) and the area under the right bed would have a hatch from the steps into a space for the dogs bed.
As well as a table that can be erected between the front seats, there is worksurface befind the drivers seat and a flip-up table in the kitchen, these give surface area to each front seat for lounging with a coffee and a laptop.
Gas and water would stay the same, so would the bathroom (but re-built). The electrics with change to 300Ah of lithium and more solar. The lithium batteries will be connected to a wired in inverter, so we will have 240v all the time.
Would appreciate any thoughts on this design?
Cheers, David
After planning this for months, we've had a re-think and are now thinking about re-building our selfbuild to suit full-time living.
The downside (as I see it) is losing the extra space of a bigger van. But the upsides are we can park our 6m van in most towns with ease (it's been our everyday vehicle for 5 years), it can get places bigger vans can't (width), security is probably better, oh and it would save about £60k
So I started on a re-design a few days ago and would love opinions on it.
This is our van now:
It has a nice big u-shaped lounge that makes into a huge bed. It has a bulkhead with a sliding door, great bathroom, underslung gas with crash sensor, underslung water tanks, Triflo cooker and a great electrical system (4 x LB, solar and great chargers).
Thing is, we are lazy so leave the bed out all the time. With the bulkhead, the cab seats are segregated from the living part, so there's nowhere really to sit. This is fine for a weekend away - but no good to full-time.
So this is what I'm thinking of building:
The bulkhead would be gone to include the cab area into the living area, the u-shaped lounge would instead be a permanent 3 single/double bed - higher up to give a bigger boot and lay flat wardrobes under each bed (40cm deep) and the area under the right bed would have a hatch from the steps into a space for the dogs bed.
As well as a table that can be erected between the front seats, there is worksurface befind the drivers seat and a flip-up table in the kitchen, these give surface area to each front seat for lounging with a coffee and a laptop.
Gas and water would stay the same, so would the bathroom (but re-built). The electrics with change to 300Ah of lithium and more solar. The lithium batteries will be connected to a wired in inverter, so we will have 240v all the time.
Would appreciate any thoughts on this design?
Cheers, David


