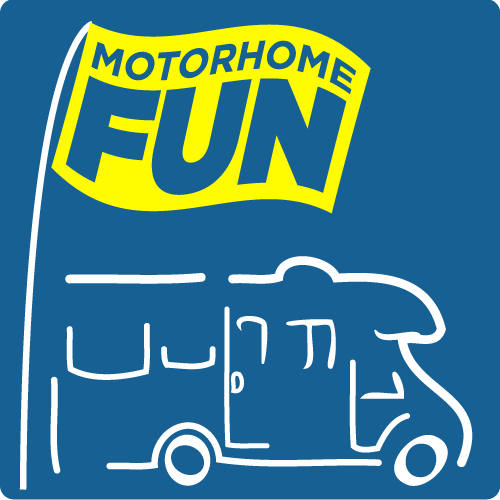Minxy
LIFE MEMBER
- Aug 22, 2007
- 34,659
- 74,864
- Funster No
- 149
- MH
- Carthago Compactline
- Exp
- Since 1996, had Elddis/Swift/Rapido/Rimor/Chausson MHs. Autocruise/Globecar PVCs/Compactline i-138
From talking to a kitchen designer I’m sure he (we had been drinking) told me that to make a perfect working kitchen the sink, hob and fridge should be a triangle.
Yup, always used that principle when designing our kitchens at home, it amazes me how many times you see people who are having homes built for themselves, or massive rejigs to get a lovely big kitchen, and go and stick the fridge freezer a massive distance from the sink and cooker because it 'looks' better being out of the way ... totally nuts in real life. The worse one I saw recently was where they wanted an 'island', on the wall behind it was the cooker, on the island facing the cooker was the sink ... the fridge freezer was at the opposite end of the kitchen!Speaking as a trained designer, he isn't wrong
It's called the "working triangle" and is a basic in working kitchen design.




