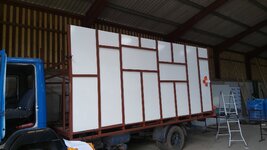funflair
LIFE MEMBER
So Wissel
Here is a completely different suggestion, old Niesmann Bischoff alkoven are very well respected and have well made bodies, there is a company in Germany who will take the body off an old chassis and put it back onto a newer truck, would you fancy that as a bit of a challenge? you could refit as much of the interior as you wanted and of course update the batteries and electrics.

Broken Link Removed
Here is a completely different suggestion, old Niesmann Bischoff alkoven are very well respected and have well made bodies, there is a company in Germany who will take the body off an old chassis and put it back onto a newer truck, would you fancy that as a bit of a challenge? you could refit as much of the interior as you wanted and of course update the batteries and electrics.
Broken Link Removed




