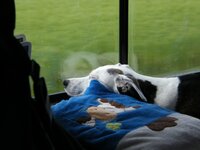- Nov 30, 2009
- 6,550
- 154,961
- Funster No
- 9,521
- MH
- PVC the PUG
- Exp
- Since 2009 with motorhomes several caravans then tents before that.
AFAIK the Peugeot 2.2 is chain but the Fiat 2.3 is belt (which we have).
Thats good news, i will probably go with the 2.2 engine
Thanks for the info.....Ralph






 but he really needs to call before he buys stuff for his build
but he really needs to call before he buys stuff for his build