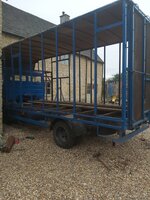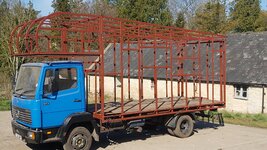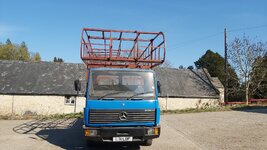NopocketAces
Free Member
- Aug 2, 2020
- 76
- 89
- Funster No
- 73,861
- MH
- Just converting
- Exp
- I'm a newbie
I think the weight might hurt me... and the height ..! My heights are 2150 metal cross member to metal crossmember, My calcs on floor are 50mm max from metal to walking surface and then 10mm on the ceiling so this cuts my internal dimension to 1990mm. I am not sure I can get away with that! I might have to re-engineer the roof space




