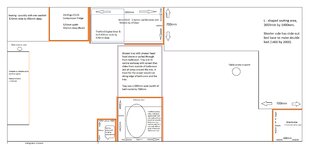Tino11
Free Member
- Jul 24, 2014
- 32
- 12
- Funster No
- 32,532
- MH
- Nowt Yet! -Van Conversion
- Exp
- virgin newbie!
I have worked out a layout of what I would like if I do end up doing a PVC. I don't have a van at present so I've had to use measurements from the internet and hope they are accurate. I wouldn't be building it, I'd have to find help or pay a tradesman etc.
The van I would use has the following internal dimensions - L 4070mm (xlwb), W 1870mm and H 2172mm.
I don't have any fancy drawing software so it's just been done in 'Paint' with gridlines on.
 I have used internal measurements of - W 1850mm and L - 4060 - This is to allow for insulation, ply etc.
I have used internal measurements of - W 1850mm and L - 4060 - This is to allow for insulation, ply etc.I haven't put eye level cabinets on or windows but there will be some where space allows. I'm not sure where the pipes, pump, boiler etc would go but there is space under the sofabed and because it is the H3 extra high roof then the floor could be built up a bit.
I've tried to allow for some 15mm furniture boards in the measurements, I realise some of the draw fronts and doors are a bit thicker.
Any feedback and suggestions would be great, thank you.



