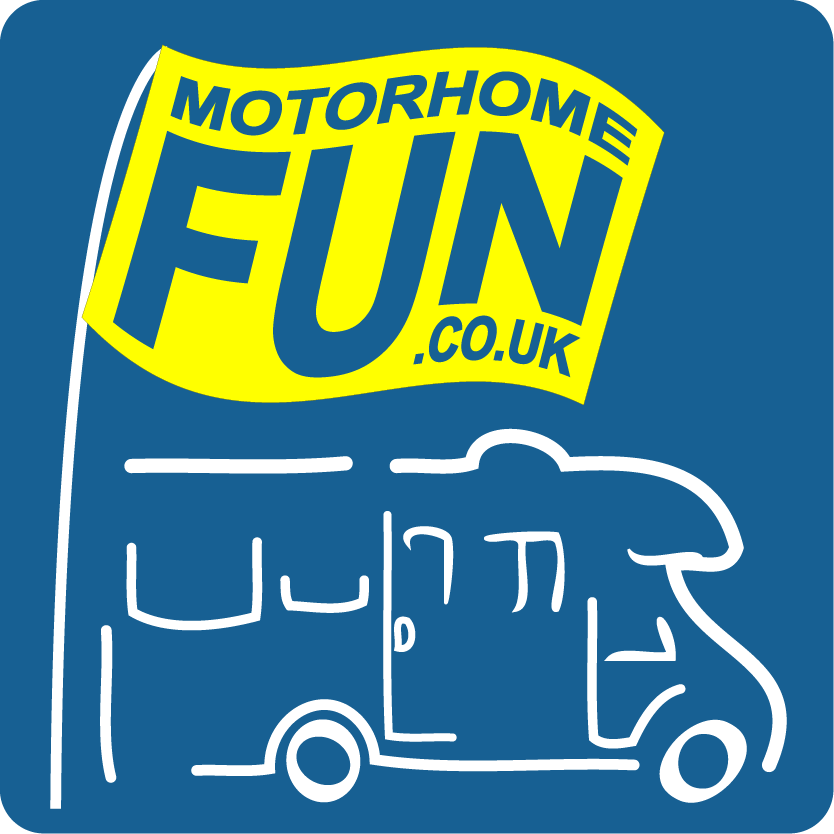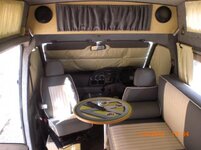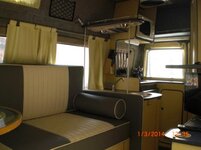Terry
LIFE MEMBER
Hi all :thumb: I am nearing finishing the boarding in the self build and coming close to choosing the layout  As things stand I can do any layout with some restrictions because of window positions (already in van) My favored lay out is leaving me with a couple of options-- Bathroom/wet room across the rear moving forward to kitchen area on left using half the door opening and a 6ft 6 ins slide out bed on the right side pulling across to the kitchen units
As things stand I can do any layout with some restrictions because of window positions (already in van) My favored lay out is leaving me with a couple of options-- Bathroom/wet room across the rear moving forward to kitchen area on left using half the door opening and a 6ft 6 ins slide out bed on the right side pulling across to the kitchen units
2nd option is again wet room rear moving forwards to kitchen areas on both sides but having to use both front seats that swivel as part of the 2 single beds that would convert to a 6 ft 6 ins long by 5ft 9 ins double
option 3 is a u shape lounge at rear and classic loo/shower behind drivers seat/mid kitchen but this only gives a double bed that will be 4ft 6 ish by only 5 ft 9 ins wide -fine for the odd night crunched up but from experience too small for longer stays
What do you think ? opinions please :thumb:
thanks terry
 As things stand I can do any layout with some restrictions because of window positions (already in van) My favored lay out is leaving me with a couple of options-- Bathroom/wet room across the rear moving forward to kitchen area on left using half the door opening and a 6ft 6 ins slide out bed on the right side pulling across to the kitchen units
As things stand I can do any layout with some restrictions because of window positions (already in van) My favored lay out is leaving me with a couple of options-- Bathroom/wet room across the rear moving forward to kitchen area on left using half the door opening and a 6ft 6 ins slide out bed on the right side pulling across to the kitchen units2nd option is again wet room rear moving forwards to kitchen areas on both sides but having to use both front seats that swivel as part of the 2 single beds that would convert to a 6 ft 6 ins long by 5ft 9 ins double
option 3 is a u shape lounge at rear and classic loo/shower behind drivers seat/mid kitchen but this only gives a double bed that will be 4ft 6 ish by only 5 ft 9 ins wide -fine for the odd night crunched up but from experience too small for longer stays
What do you think ? opinions please :thumb:
thanks terry
Last edited:




 oh: As such I have come up with the layouts I described above in my first post -so need advice/ideas/opinions as to which to go for-yes both seats will swivel to become part of lounging area just as you describe --I think what is needed is the rear seat behind the driver will pull across to the units to make a double or the 2 singles using the front seats --I am thinking more on the pulling across rather than utilizing the seats come bed time
oh: As such I have come up with the layouts I described above in my first post -so need advice/ideas/opinions as to which to go for-yes both seats will swivel to become part of lounging area just as you describe --I think what is needed is the rear seat behind the driver will pull across to the units to make a double or the 2 singles using the front seats --I am thinking more on the pulling across rather than utilizing the seats come bed time