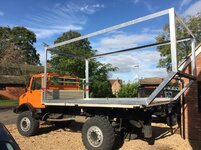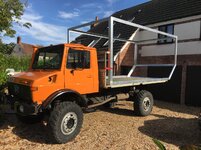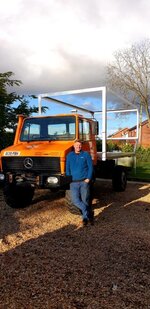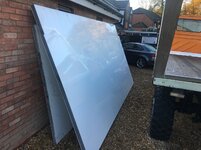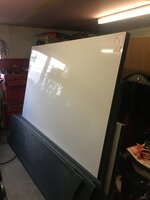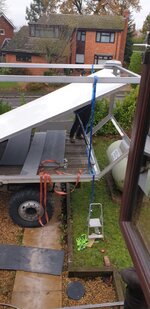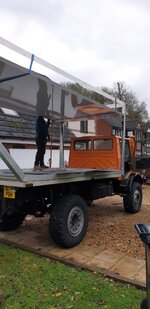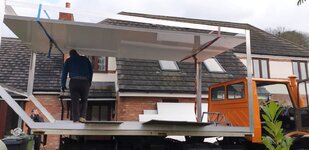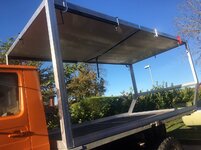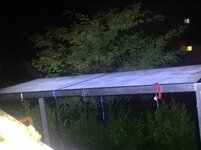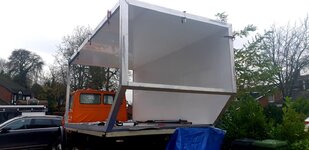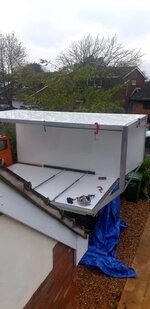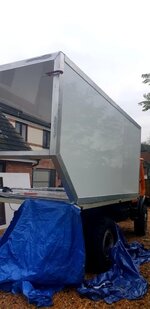Good Morning all,
Any structural engineers out there? Im looking for some advice on the strength / safety of building a Frame for my camper.
First of all the size of the Rectangle camper is 5m Length x 2.5M Width x 2.2M height.
This will be mounted on a torsion free flatbed.
The walls will be 55mm GRP, Made up of 2mm Fibreglass, 4mm ply, 44mm foam, 4mm ply, 1mm fibreglass. There will also be a couple of vertical strengthening wood beams in the foam for added strength.
Now comes the tricky part, I want to use 100mm x 100mm x 6mm Aluminium angle to build the frame in which the panels will be glued to.
The question, Will this be strong enough or would I need to reinforce somehow?
Any advice will be greatly appreciated.
Any structural engineers out there? Im looking for some advice on the strength / safety of building a Frame for my camper.
First of all the size of the Rectangle camper is 5m Length x 2.5M Width x 2.2M height.
This will be mounted on a torsion free flatbed.
The walls will be 55mm GRP, Made up of 2mm Fibreglass, 4mm ply, 44mm foam, 4mm ply, 1mm fibreglass. There will also be a couple of vertical strengthening wood beams in the foam for added strength.
Now comes the tricky part, I want to use 100mm x 100mm x 6mm Aluminium angle to build the frame in which the panels will be glued to.
The question, Will this be strong enough or would I need to reinforce somehow?
Any advice will be greatly appreciated.



